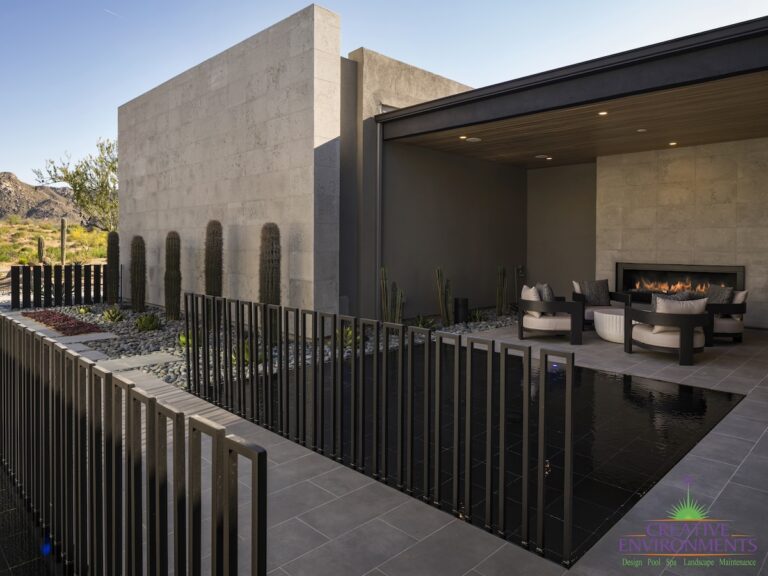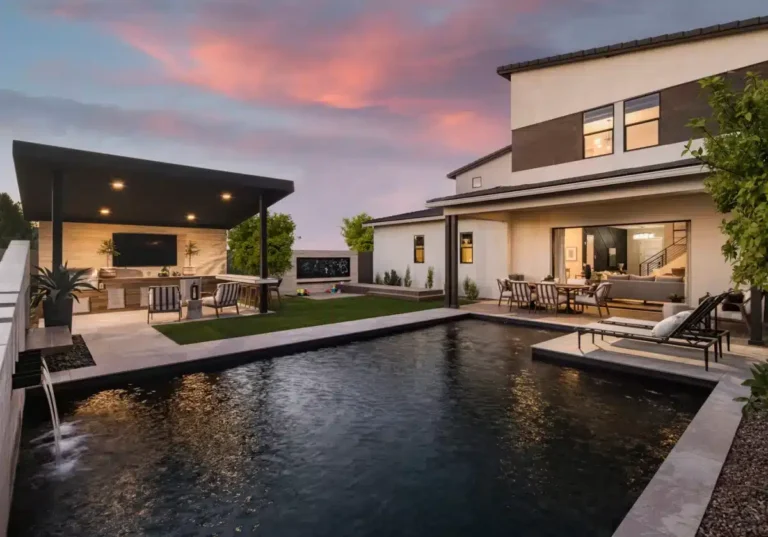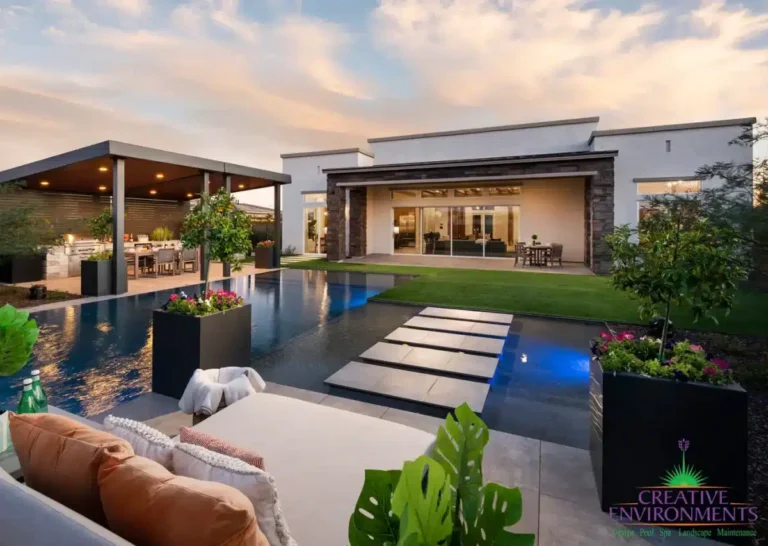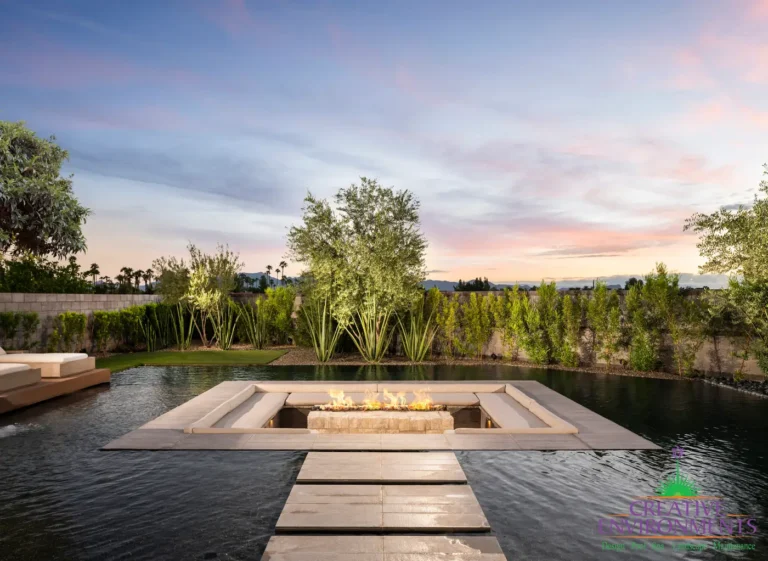Given the gorgeous weather that we enjoy throughout most of the year in Arizona, many homeowners strive to bring the outdoors in and the indoors out. When developing a landscape design in Phoenix, incorporating elements that match your home’s style will help to ensure a consistent aesthetic, make your home feel larger, and create a seamless transition between your interior and exterior living spaces.
Here are a few ways to design an outdoor landscape that beautifully matches the style of your home:
- Incorporate some of the same design elements—such as patterns, tiles, and materials—in both the interior and exterior spaces. Many Creative Environments landscape designs incorporate elements that are also used inside the home. For example, the Pradera model, a modern ranch-style home in Gilbert’s Whitewing community, uses Chicago brick in accent walls within the home, as well as in hardscapes found in the front yard and backyard. This enhances the sense of continuity throughout the property.
- Add outdoor kitchens and dining areas. Nothing bridges the gap between indoor and outdoor living like fully functional spaces for cooking and dining al fresco! At Creative Environments, we often include these popular features in our landscape designs. One particularly striking example is the backyard of a home at Talon Ranch in Scottsdale, which features a covered, floating kitchen over the pool, ample seating, and sweeping views of the surrounding mountains.
- Blur the boundaries between your living room and patio. By incorporating elements that connect your home’s interior to the outdoor patio, you can make your living space seem larger and create a true sense of indoor-outdoor living. To achieve this, you can install pocket sliding glass doors that disappear into a wall pocket, fully opening to provide a panoramic view of the yard. Another technique is to extend the same type of flooring from inside to outside, provided it’s approved for outdoor use. For example, the model homes at the Crossings at Meridian in Queen Creek use pocket sliding glass doors to seamlessly eliminate the barrier between the living room and patio.In addition, some of the homes carry the same clean, modern design lines and outdoor-friendly wood tile flooring from the indoors out, which helps draw the eye towards the stunning yards.
If you’re seeking a landscape design for your outdoor living space that will mirror and enhance the style of your home, the professionals at Creative Environments can help! Drawing on decades of experience, our team of landscape architects and design professionals will work with you to create an outdoor haven that reflects your needs and style. Contact us today to request a quote!



