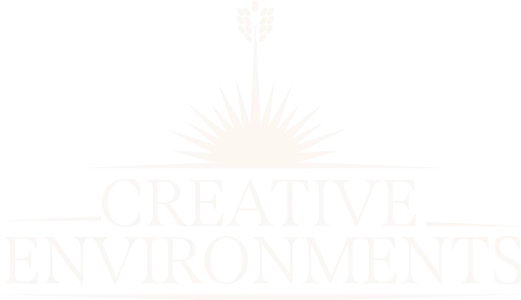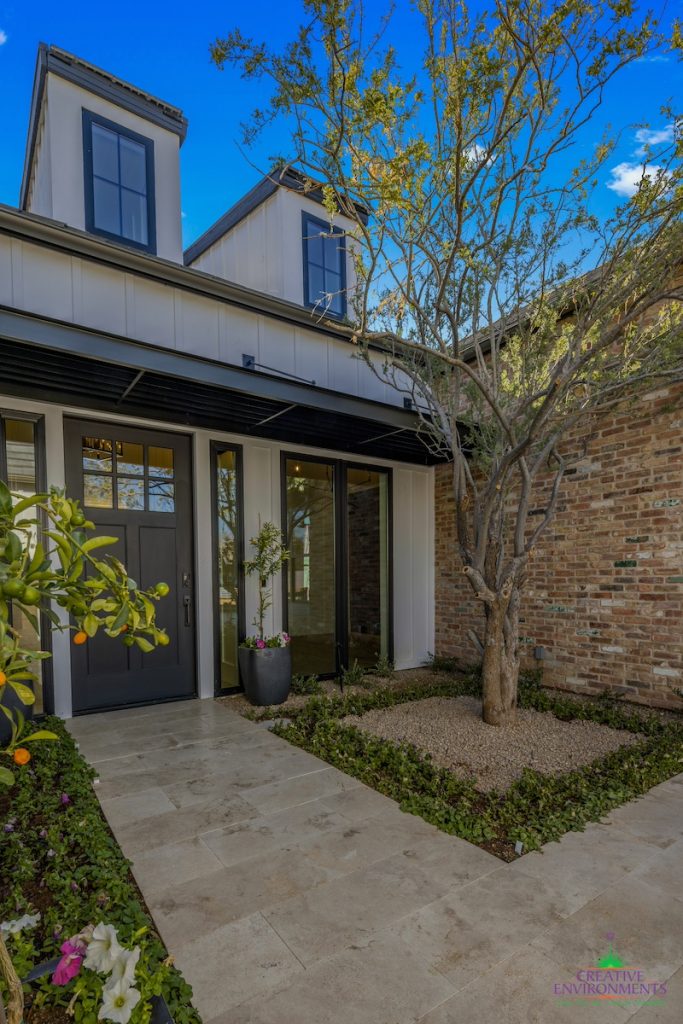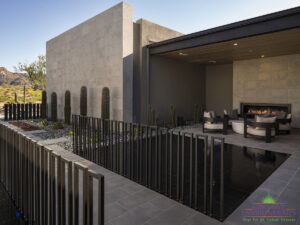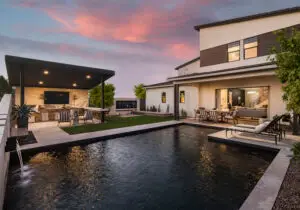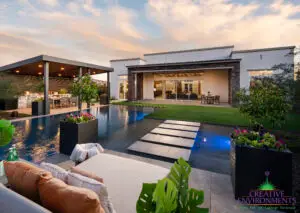The Marden is an award-winning property located within the Adero Canyon by the Toll Brothers. Nestled within the Atalon Collection, side-by-side with The Meyer, we designed and built these outdoor spaces to accent the impeccable views of Fountain Hills, while adhering to the city’s regulations, and ensuring functionality. Utilizing simple lines and geometrical shapes across both designs, we created spaces that seamlessly tie the architecture of the home to its landscape, all while drawing the viewers eyes to the grandeur of canyons.
Designing model homes has its pros and cons, but ultimately help us use our most unique designs in order to inspire future homeowners. People buy houses because of the views, our job is to complement that view while still making sure designs are compliant, functional and gorgeous! Learn more about the behind the scenes of building The Marden.
The Marden
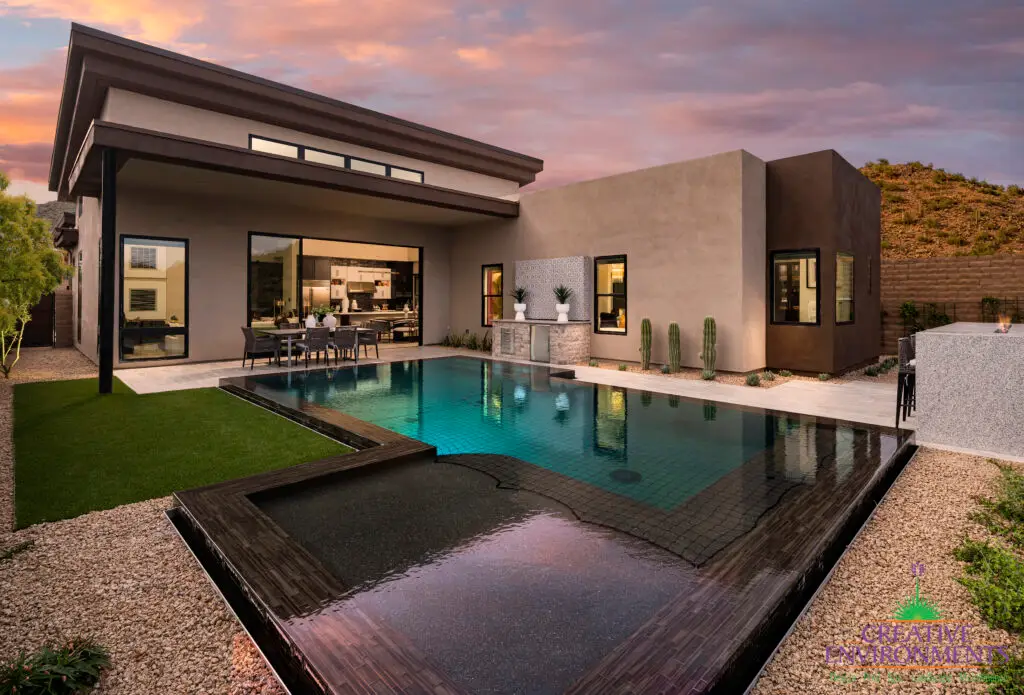
With the vast Adero Canyon as the primary view of the home, our goal for The Marden was to emphasize the canyon’s beauty. We used clean lines and strategic height placements to guide the viewer’s eyes to the grand view of the Adero. The pool, for example, reflects a sleek design through its shape and color, while its height adds a point of interest that guides the eye toward the canyons. A sitting area with a fire table by the end of the pool also encourages people to take a pause while admiring the breathtaking view before them.
Textures and patterns were also used to add interest to this simple, yet classic design. Continuing the contemporary look, our team used deco-tile as veneers instead of having textured stone so that each wall has a different feel.
Awards Won by The Marden:
Arizona Landscape Contractors Association Awards
-Award of Excellence for Model Home Installation | 2023
Gold Nugget
– Award of Merit for Residential Housing Project of the Year – Detached Project | 2017
The National Association of Home Builders “The Nationals”
-Silver Award for Best Outdoor Living Space | 2018
Want to learn more about the build? View the full 3D Flyover for The Marden below.
Inspired to enhance your home? Contact our team today!
